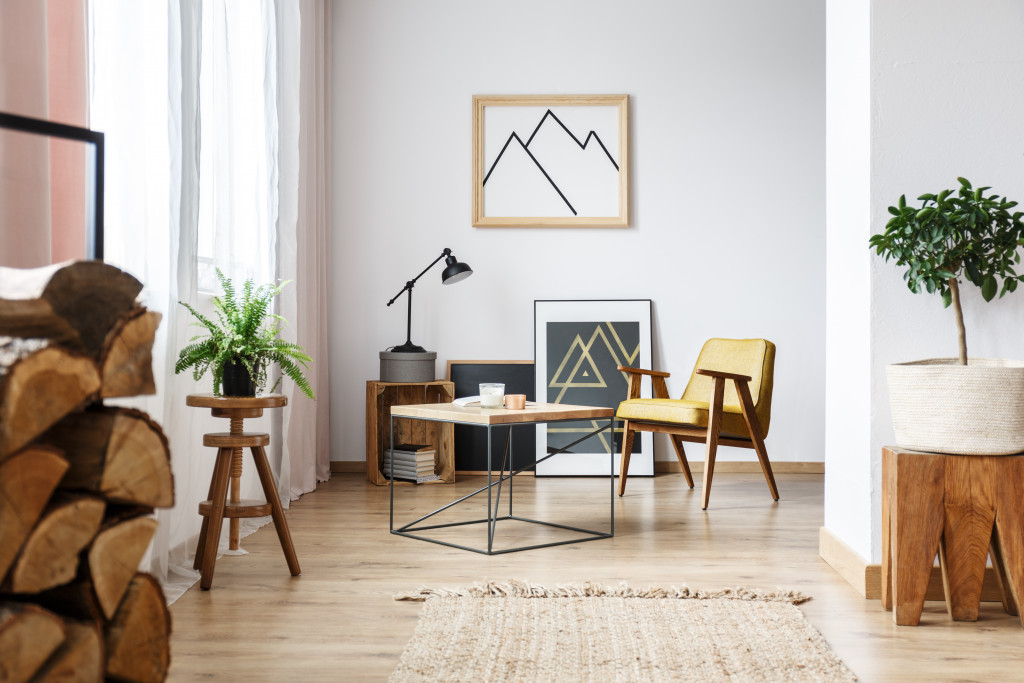- Small spaces can feel open and functional with smart planning, design, and creative solutions.
- Color choices, functional furniture, and smart layouts greatly impact the perception and functionality of small spaces.
- The utilization of natural light and strategic lighting design can transform small spaces, making them feel larger.
- Creatively repurposing dead spaces and incorporating outdoor elements are effective strategies for compact dwellings.
Small spaces, like tiny houses, apartments, and condos, pose many challenges to homeowners and house flippers. With limited space, creating functional and aesthetically pleasing dwellings can be challenging. However, thoughtful planning, design, and creativity can help you make the most of these tiny homes. This blog post will explore creative solutions for compact dwellings to help make your small spaces more open, functional, and welcoming.
Color Psychology
The choice of colors can significantly impact the perceived size and mood of your living space. Lighter colors like white, cream, and pastels create an illusion of space and make small spaces feel more open.
On the other hand, darker colors like navy blue, forest green, and burgundy can make your small rooms feel cozier and more intimate. You can combine light and dark colors to create a sense of balance and contrast.
Additionally, you can add mirrors, artwork, and accent walls to accentuate the most beautiful parts of your tiny home. In some cases, you can even add more life to your living space with plants, rugs, and wallpaper.

Smart Layout
A well-thought-out layout can significantly affect how your small spaces look and feel. There are a few things to keep in mind when planning your tiny house layout. Here are some tips:
Functional Furniture
You need to get creative with your furniture when it comes to small-space living. To make the most of limited floor space, consider multifunctional furniture like sofa beds, Murphy beds, and nesting tables.
Built-in storage solutions like cabinets, bookshelves, and cubbies can also help you optimize your storage space while keeping your home clutter-free. Also, choose appropriately scaled furniture for your small spaces and avoid oversized furniture that will make your rooms feel cramped.
Open-Concept Layouts
Open-concept layouts, characterized by their lack of walls and room dividers, are a creative solution to small spaces. The absence of these barriers allows for a seamless visual flow through the home, creating an illusion of expansiveness.
These layouts promote a communal living experience, enhancing social interaction within the home while simultaneously providing flexibility in furniture arrangement. To maximize the benefit of an open-concept plan, carefully consider the placement of furniture and ensure that spaces are designated for specific activities, such as cooking, dining, and relaxing.
Avoid Dead Spaces
Dead spaces are areas within the home that don’t serve a specific purpose, often resulting in wasted space. Every square foot counts in compact dwellings, so it’s crucial to eliminate dead spaces or repurpose them effectively.
Under-stair areas, window nooks, and corners can be creatively transformed into functional spaces with the right approach. For instance, an unused corner can host a cozy reading nook or a compact home office, while the area under the stairs can be optimized for storage.

Lighting Design
Good lighting can transform your small spaces and give them a new lease of life. It might seem counterintuitive, but more oversized windows can actually make your area feel brighter and more open. Here are a few other ideas:
Add Natural Light
Incorporating natural light into your small space is an excellent way to make it feel larger and more open. You can effectively enhance your flat roof with a lantern for added natural light.
A roof lantern is a window-like structure that is mounted on a flat or pitched roof, allowing a flood of natural light to pour into your living space. They’re aesthetically pleasing and provide a unique architectural element to your compact dwelling while also reducing the need for artificial lighting.
Use Light-Colored Curtains or Blinds
Windows are the primary source of natural light in any room, but your choice of window coverings can have a significant impact on the light quality. Light-colored curtains or blinds reflect sunlight into your room, creating a soft, airy feel that can make your small space seem larger.
Opt for semi-transparent materials that allow light to filter through whilst maintaining privacy. This option gives your small living space a brighter look and adds a touch of elegance and softness.
Install Ambient Lighting Fixtures
Ambient lighting, also known as general lighting, provides the overall illumination in a room. By installing fixtures like ceiling, recessed, or wall sconces, you can fill your small space with a comfortable level of brightness that’s neither too harsh nor too dim.
Ambient lighting can help to visually expand space by evenly distributing light, reducing shadows, and softly highlighting the contours of a room. For a more dynamic and flexible lighting scheme, consider using dimmer switches that allow you to adjust the level of light to suit different times of day or activities.
Small spaces can be challenging to decorate and design, but with a bit of creativity and thoughtful planning, they can be just as comfortable, functional, and stylish as larger homes. By using color psychology, functional furniture, innovative layout, lighting design, and outdoor living, you can make the most of your tiny home and create a welcoming space that speaks to your personality and needs. Whether house flipping or renovating your home, these creative solutions can help you live large in your small spaces.

